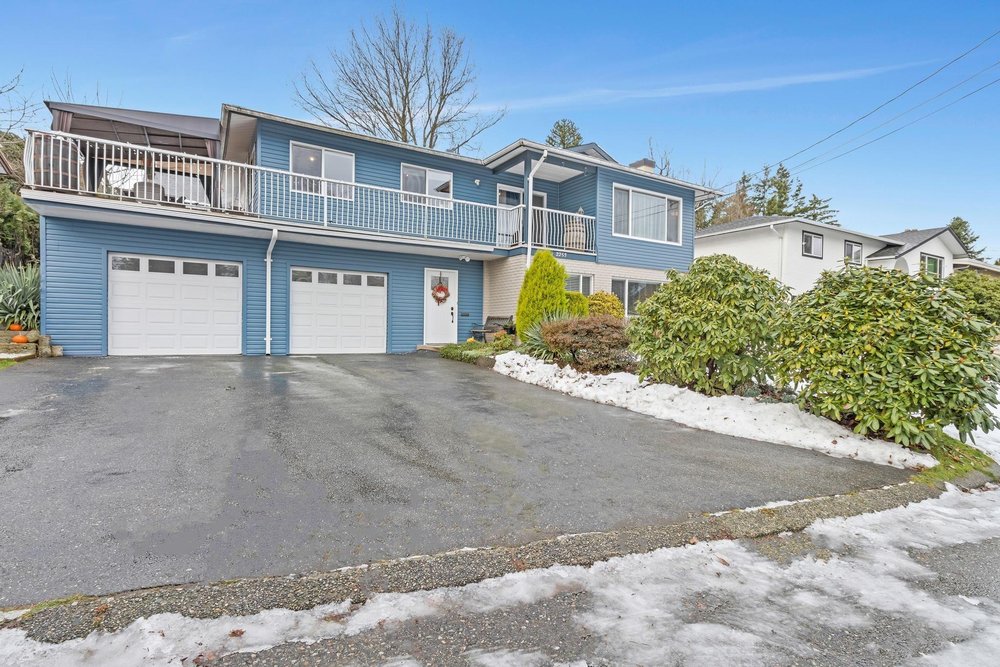2253 Bedford Place, Abbotsford
WELCOME HOME!!! Say Hello to a Solid built & immaculate well kept 2 levels 5 beds & 3 baths home on rectangular 6500 sqft lot located in Cul-de-sac of desirable neighbourhoods of Abbotsford. This home has 2 beds secondary suite w/its own laundry for mortgage helper. Abundance of natural lights through out. Great updates include kitchen, roof, H/W tank, furnace, paint, flooring & the list goes on. An oasis spacious backyard w/plenty of greens & trees, and a huge balcony & covered sundeck off the living room & kitchen for year round entertainment. Spacious family room on man floor & has 3 good sized bedrooms. Double garage & lots of parking for owners & visitors. Central location & walking distance to Mill Lake Park & Sevenoaks Shopping Centre. Move In Ready Home. A MUST SEE!!!
- Garden
- In Suite Laundry
- Storage
- ClthWsh
- Dryr
- Frdg
- Stve
- DW
- Storage Shed
- Central Location
- Cul-de-Sac
- Private Setting
- Private Yard
- Recreation Nearby
- Shopping Nearby
| MLS® # | R2642853 |
|---|---|
| Property Type | Residential Detached |
| Dwelling Type | House/Single Family |
| Home Style | 2 Storey,Rancher/Bungalow w/Bsmt. |
| Year Built | 1977 |
| Fin. Floor Area | 2365 sqft |
| Finished Levels | 2 |
| Bedrooms | 5 |
| Bathrooms | 3 |
| Taxes | $ 4320 / 2021 |
| Lot Area | 6499 sqft |
| Lot Dimensions | 67.00 × 97 |
| Outdoor Area | Balcny(s) Patio(s) Dck(s),Fenced Yard |
| Water Supply | City/Municipal |
| Maint. Fees | $N/A |
| Heating | Forced Air, Natural Gas |
|---|---|
| Construction | Frame - Wood |
| Foundation | |
| Basement | Full,Fully Finished |
| Roof | Asphalt |
| Floor Finish | Laminate, Mixed |
| Fireplace | 2 , Natural Gas |
| Parking | Add. Parking Avail.,Garage; Double,Open |
| Parking Total/Covered | 6 / 2 |
| Parking Access | Front |
| Exterior Finish | Mixed,Vinyl |
| Title to Land | Freehold NonStrata |
| Floor | Type | Dimensions |
|---|---|---|
| Main | Living Room | 19'2 x 13'3 |
| Main | Kitchen | 13'2 x 10'10 |
| Main | Dining Room | 9'10 x 9'8 |
| Main | Master Bedroom | 13'10 x 10'8 |
| Main | Bedroom | 13'10 x 8'4 |
| Main | Bedroom | 9'10 x 9'2 |
| Below | Kitchen | 13'3 x 8'9 |
| Below | Family Room | 15'4 x 12'4 |
| Below | Bedroom | 16' x 9'8 |
| Below | Bedroom | 11'8 x 10'6 |
| Below | Laundry | 12'2 x 8'11 |
| Floor | Ensuite | Pieces |
|---|---|---|
| Main | Y | 2 |
| Main | N | 4 |
| Below | N | 4 |
Similar Listings
Disclaimer: The data relating to real estate on this web site comes in part from the MLS Reciprocity program of the Real Estate Board of Greater Vancouver or the Fraser Valley Real Estate Board. Real estate listings held by participating real estate firms are marked with the MLS Reciprocity logo and detailed information about the listing includes the name of the listing agent. This representation is based in whole or part on data generated by the Real Estate Board of Greater Vancouver or the Fraser Valley Real Estate Board which assumes no responsibility for its accuracy. The materials contained on this page may not be reproduced without the express written consent of the Real Estate Board of Greater Vancouver or the Fraser Valley Real Estate Board.













































