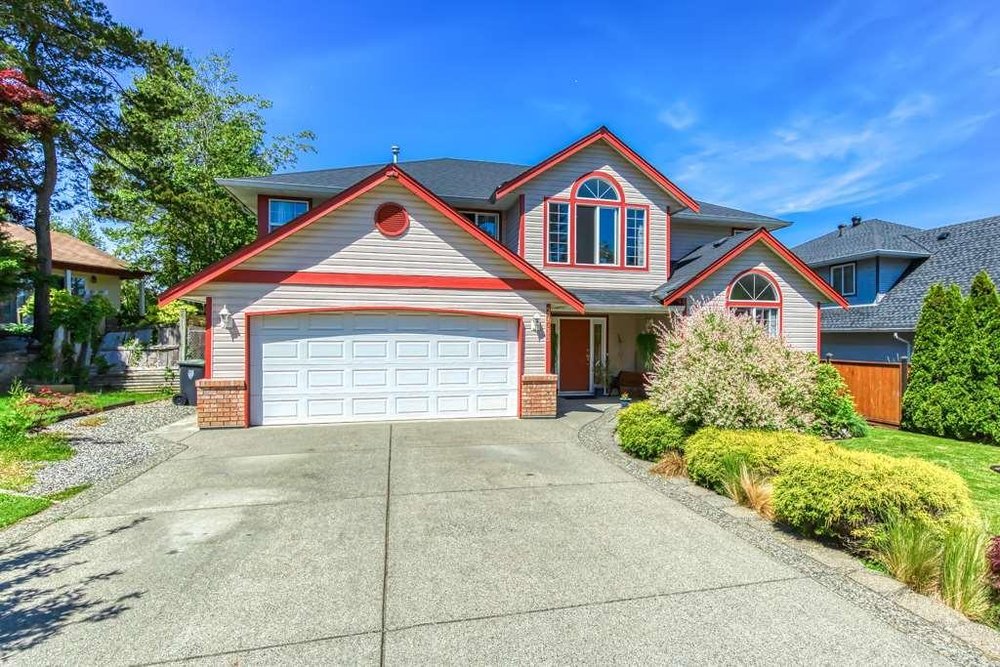27011 26A Avenue, Langley
Wonderful Basement level entry home located on a quiet street, close to both Elementary + High school and just down the street from Athletic park. The interior of the home is professionally painted in May 2020. ($17,000) Upstairs comes w/3 bedrooms, livingrm +family room. From the large outside covered deck and the inside kitchen eating area you can relax and enjoy the beautiful views of the north shore mountains. The above ground basement area is bright w/large windows in every room. This house is built on a crawl making the basement living area comfortable to walk on, (ie: no sore knees from walking on slab concrete) Lovely summer kitchen downstairs for extended family + a second covered deck. This home has great versatility, no wasted space. Terrific location for the laundryroom.
- In Suite Laundry
- Storage
- Dishwasher
- Refrigerator
- Stove
- Private Yard
- Recreation Nearby
| MLS® # | R2459064 |
|---|---|
| Property Type | Residential Detached |
| Dwelling Type | House/Single Family |
| Home Style | Basement Entry |
| Year Built | 1999 |
| Fin. Floor Area | 2920 sqft |
| Finished Levels | 2 |
| Bedrooms | 5 |
| Bathrooms | 3 |
| Taxes | $ 4778 / 2019 |
| Lot Area | 7869 sqft |
| Lot Dimensions | 60.00 × 130 |
| Outdoor Area | Balcny(s) Patio(s) Dck(s),Fenced Yard |
| Water Supply | City/Municipal |
| Maint. Fees | $N/A |
| Heating | Forced Air, Natural Gas |
|---|---|
| Construction | Frame - Wood |
| Foundation | |
| Basement | Crawl,Full,Fully Finished |
| Roof | Asphalt |
| Floor Finish | Wall/Wall/Mixed |
| Fireplace | 1 , Natural Gas |
| Parking | Garage; Double |
| Parking Total/Covered | 7 / 2 |
| Parking Access | Front |
| Exterior Finish | Vinyl |
| Title to Land | Freehold NonStrata |
| Floor | Type | Dimensions |
|---|---|---|
| Main | Kitchen | 13'2 x 12'5 |
| Main | Living Room | 14'2 x 12' |
| Main | Dining Room | 13'10 x 10' |
| Main | Family Room | 15'10 x 11'8 |
| Main | Eating Area | 13'6 x 9' |
| Main | Master Bedroom | 12'10 x 12' |
| Main | Bedroom | 11' x 9'6 |
| Main | Bedroom | 11' x 9'6 |
| Bsmt | Foyer | 11'1 x 9'9 |
| Bsmt | Recreation Room | 20'9 x 12'3 |
| Bsmt | Kitchen | 12'3 x 9'9 |
| Bsmt | Eating Area | 12'3 x 8'7 |
| Bsmt | Family Room | 15'10 x 11'3 |
| Bsmt | Bedroom | 12'3 x 9' |
| Bsmt | Bedroom | 12'3 x 9' |
| Bsmt | Laundry | 16' x 6' |
| Floor | Ensuite | Pieces |
|---|---|---|
| Main | Y | 5 |
| Main | N | 4 |
| Bsmt | N | 4 |
Similar Listings
Disclaimer: The data relating to real estate on this web site comes in part from the MLS Reciprocity program of the Real Estate Board of Greater Vancouver or the Fraser Valley Real Estate Board. Real estate listings held by participating real estate firms are marked with the MLS Reciprocity logo and detailed information about the listing includes the name of the listing agent. This representation is based in whole or part on data generated by the Real Estate Board of Greater Vancouver or the Fraser Valley Real Estate Board which assumes no responsibility for its accuracy. The materials contained on this page may not be reproduced without the express written consent of the Real Estate Board of Greater Vancouver or the Fraser Valley Real Estate Board.












































