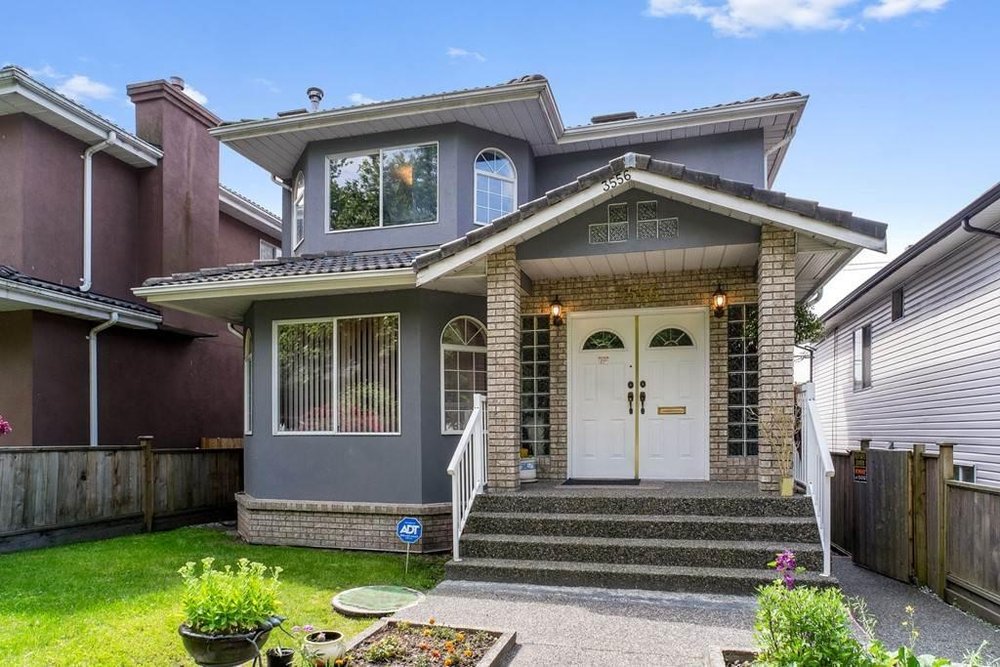3556 Franklin Street, Vancouver
EXCELLENT CONVENIENT LOCATION in Hastings-Sunrise! Right across from Franklin Park is where this beautiful 4 bedroom, 4 full baths home located. Plenty of Natural lighting with 3 skylights in this well maintained home. Open Foyer with 16 ft ceiling and Spiral stairs. Office/Den (has window) on Main could be 5th bedroom. Kitchen with updated Quartzite countertop and SS appliances. Basement 1 bedroom UA Suite, ($980 pm) tenant could stay. Excellent walk score to shops, restaurants, transit, and Franklin Elem School. Easy access to Downtown, SFU, Metrotown, and Skytain stations via the Kootenay Bus Loop (just around the corner). Priced well to Sell! Don't miss this one! (Covid arrangement. Please view Virtual Tour before making appointment to view physically).
- ClthWsh
- Dryr
- Frdg
- Stve
- DW
- Garage Door Opener
- Jetted Bathtub
- Smoke Alarm
- Sprinkler - Fire
- Central Location
- Lane Access
- Recreation Nearby
- Shopping Nearby
| MLS® # | R2471284 |
|---|---|
| Property Type | Residential Detached |
| Dwelling Type | House/Single Family |
| Home Style | 2 Storey w/Bsmt.,Basement Entry |
| Year Built | 1991 |
| Fin. Floor Area | 2400 sqft |
| Finished Levels | 3 |
| Bedrooms | 4 |
| Bathrooms | 4 |
| Taxes | $ 5465 / 2019 |
| Lot Area | 4026 sqft |
| Lot Dimensions | 33.00 × 122 |
| Outdoor Area | Fenced Yard,Patio(s) & Deck(s),Sundeck(s) |
| Water Supply | City/Municipal |
| Maint. Fees | $N/A |
| Heating | Baseboard, Natural Gas |
|---|---|
| Construction | Frame - Metal |
| Foundation | |
| Basement | Fully Finished |
| Roof | Tile - Concrete |
| Floor Finish | Laminate, Tile, Wall/Wall/Mixed |
| Fireplace | 3 , Natural Gas |
| Parking | Garage; Double |
| Parking Total/Covered | 3 / 2 |
| Parking Access | Lane |
| Exterior Finish | Mixed,Stucco |
| Title to Land | Freehold NonStrata |
| Floor | Type | Dimensions |
|---|---|---|
| Main | Living Room | 15'6 x 12'4 |
| Main | Dining Room | 10' x 8'6 |
| Main | Family Room | 13' x 11' |
| Main | Kitchen | 9'6 x 9'9 |
| Main | Eating Area | 8' x 9'9 |
| Main | Foyer | 8' x 5' |
| Main | Master Bedroom | 14' x 12' |
| Main | Bedroom | 10' x 11'6 |
| Main | Bedroom | 11' x 9'6 |
| Bsmt | Living Room | 10' x 9'6 |
| Bsmt | Kitchen | 8' x 7' |
| Bsmt | Bedroom | 11' x 9' |
| Floor | Ensuite | Pieces |
|---|---|---|
| Main | N | 4 |
| Above | Y | 4 |
| Above | N | 4 |
| Bsmt | N | 4 |
Similar Listings
Disclaimer: The data relating to real estate on this web site comes in part from the MLS Reciprocity program of the Real Estate Board of Greater Vancouver or the Fraser Valley Real Estate Board. Real estate listings held by participating real estate firms are marked with the MLS Reciprocity logo and detailed information about the listing includes the name of the listing agent. This representation is based in whole or part on data generated by the Real Estate Board of Greater Vancouver or the Fraser Valley Real Estate Board which assumes no responsibility for its accuracy. The materials contained on this page may not be reproduced without the express written consent of the Real Estate Board of Greater Vancouver or the Fraser Valley Real Estate Board.






























