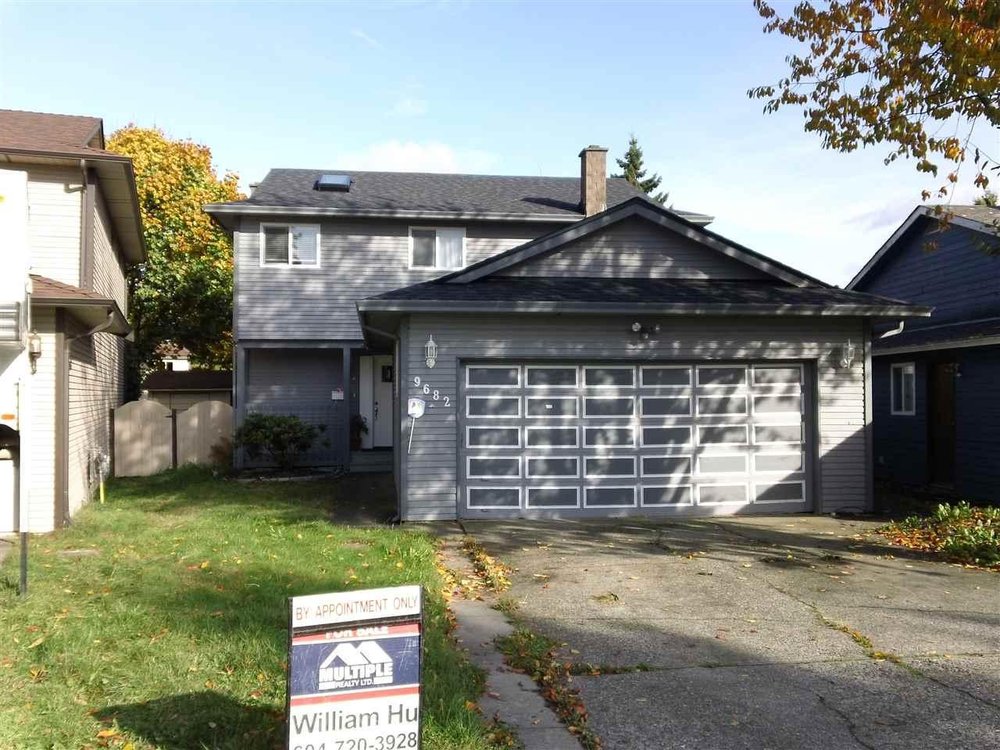9682 155A Street, Surrey
This well maintained recently updated and renovated 2 story house located in a quiet and family oriented cul-de-sac in the popular Guildford neighborhood is the home you have been looking for. The recent renovations include new roof (2018), updating of the master bedrooms, upstair bedrooms, kitchen, bathrooms and powder room along with gorgeous laminate flooring throughout. The backyard has been converted to a covered patio area for year round outdoor enjoyment & equipped with 2 storage sheds. 2 additional bdrms added by current owner, garage converted to storage space with 2 outdoor driveway parking. Central location, quick drive to Guildford centre and many restaurants and Hwy #1. Briarwood park, bus steps away, close to schools. Come have a look!
- ClthWsh
- Dryr
- Frdg
- Stve
- DW
- Storage Shed
- Central Location
- Private Yard
- Recreation Nearby
- Shopping Nearby
| MLS® # | R2496989 |
|---|---|
| Property Type | Residential Detached |
| Dwelling Type | House/Single Family |
| Home Style | 2 Storey |
| Year Built | 1981 |
| Fin. Floor Area | 1731 sqft |
| Finished Levels | 2 |
| Bedrooms | 5 |
| Bathrooms | 3 |
| Taxes | $ 3267 / 2019 |
| Lot Area | 4575 sqft |
| Lot Dimensions | 31.00 × IRREG |
| Outdoor Area | Fenced Yard,Patio(s) |
| Water Supply | City/Municipal |
| Maint. Fees | $N/A |
| Heating | Electric |
|---|---|
| Construction | Concrete,Frame - Wood |
| Foundation | |
| Basement | None |
| Roof | Asphalt |
| Floor Finish | Laminate, Mixed |
| Fireplace | 2 , Wood |
| Parking | Open |
| Parking Total/Covered | 2 / 0 |
| Parking Access | Front |
| Exterior Finish | Wood |
| Title to Land | Freehold NonStrata |
| Floor | Type | Dimensions |
|---|---|---|
| Main | Living Room | 18'9 x 12' |
| Main | Kitchen | 14'3 x 8'7 |
| Main | Dining Room | 12'3 x 9' |
| Main | Family Room | 16'2 x 11' |
| Main | Laundry | 8'9 x 4'10 |
| Main | Bedroom | 11' x 10' |
| Main | Bedroom | 8'9 x 8' |
| Above | Master Bedroom | 13'11 x 12'1 |
| Above | Walk-In Closet | 7' x 6'5 |
| Above | Bedroom | 10'9 x 10'7 |
| Above | Bedroom | 10'9 x 9'6 |
| Above | Den | 10'1 x 4'3 |
| Floor | Ensuite | Pieces |
|---|---|---|
| Main | N | 2 |
| Above | Y | 4 |
| Above | N | 3 |
Similar Listings
Disclaimer: The data relating to real estate on this web site comes in part from the MLS Reciprocity program of the Real Estate Board of Greater Vancouver or the Fraser Valley Real Estate Board. Real estate listings held by participating real estate firms are marked with the MLS Reciprocity logo and detailed information about the listing includes the name of the listing agent. This representation is based in whole or part on data generated by the Real Estate Board of Greater Vancouver or the Fraser Valley Real Estate Board which assumes no responsibility for its accuracy. The materials contained on this page may not be reproduced without the express written consent of the Real Estate Board of Greater Vancouver or the Fraser Valley Real Estate Board.






































