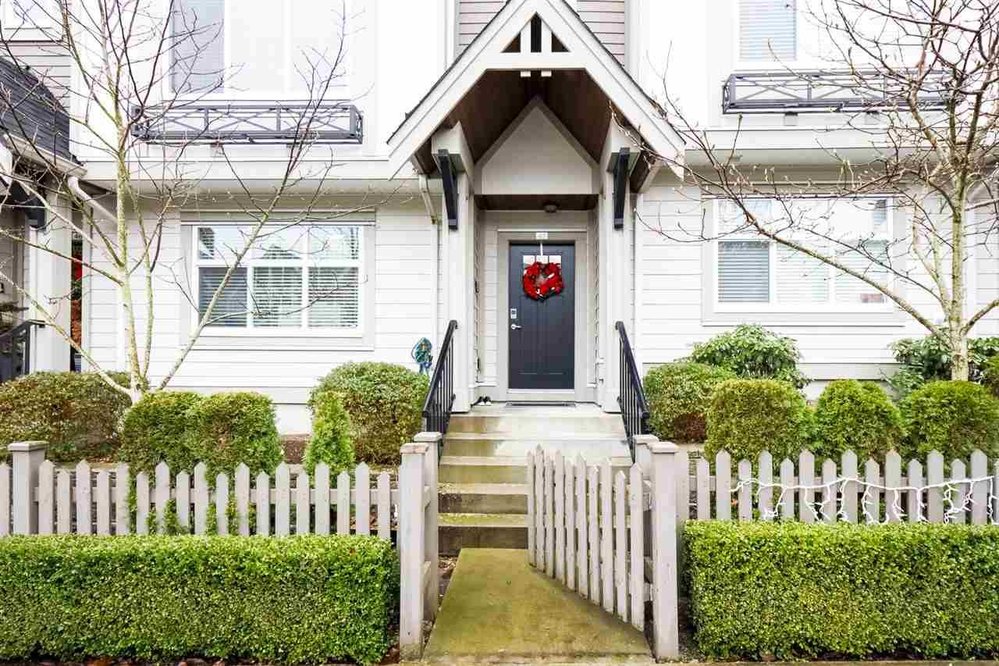47 6591 195A Street, Surrey
WELCOME to ZEN! Modern & quality designed townhouse located in desired & highly sought after neighbourhood. Bright & huge interior features almost 2000sqft 4bdrm + den & 3.5 baths. Upstairs offers 3 beds/2 baths, stunning master bedroom complete w/own spa like ensuite & spacious walk in closet. Main floor boasts a den & powder room convenient for your guests, 1 bedroom & full bath in the basement great for in laws or sleepover. Large open plan living & dining leads to an impressive kitchen w/massive elegant island to show off your gourmet chef skills & cool fridge to store your favourite wine/drinks. Bonus is a large balcony to enjoy your daily activities. Double garage w/extra 2 parking spot outside the garage (4 PARKING SPACES). Great Opportunity To Own. Book your private showing today!
- Club House
- In Suite Laundry
- ClthWsh
- Dryr
- Frdg
- Stve
- DW
- Drapes
- Window Coverings
- Garage Door Opener
- Microwave
- Oven - Built In
- Central Location
- Private Setting
- Recreation Nearby
- Shopping Nearby
| MLS® # | R2524087 |
|---|---|
| Property Type | Residential Attached |
| Dwelling Type | Townhouse |
| Home Style | 2 Storey w/Bsmt. |
| Year Built | 2014 |
| Fin. Floor Area | 1978 sqft |
| Finished Levels | 3 |
| Bedrooms | 4 |
| Bathrooms | 4 |
| Taxes | $ 2819 / 2020 |
| Outdoor Area | Balcony(s) |
| Water Supply | City/Municipal |
| Maint. Fees | $284 |
| Heating | Baseboard, Electric |
|---|---|
| Construction | Frame - Wood |
| Foundation | Concrete Perimeter |
| Basement | Full,Fully Finished |
| Roof | Asphalt |
| Floor Finish | Mixed |
| Fireplace | 1 , Electric |
| Parking | Garage; Double,Open,Visitor Parking |
| Parking Total/Covered | 4 / 2 |
| Parking Access | Front,Rear |
| Exterior Finish | Mixed,Vinyl,Wood |
| Title to Land | Freehold Strata |
| Floor | Type | Dimensions |
|---|---|---|
| Main | Living Room | 23'9 x 13'2 |
| Main | Kitchen | 16'2 x 9'7 |
| Main | Dining Room | 14'5 x 11' |
| Main | Den | 8'9 x 6'2 |
| Above | Master Bedroom | 14'2 x 13'2 |
| Above | Bedroom | 12'10 x 9'8 |
| Above | Bedroom | 11' x 10'10 |
| Above | Walk-In Closet | 9' x 6' |
| Below | Bedroom | 11'7 x 10'1 |
| Floor | Ensuite | Pieces |
|---|---|---|
| Main | N | 2 |
| Above | Y | 4 |
| Above | N | 4 |
| Below | N | 4 |
Similar Listings
Disclaimer: The data relating to real estate on this web site comes in part from the MLS Reciprocity program of the Real Estate Board of Greater Vancouver or the Fraser Valley Real Estate Board. Real estate listings held by participating real estate firms are marked with the MLS Reciprocity logo and detailed information about the listing includes the name of the listing agent. This representation is based in whole or part on data generated by the Real Estate Board of Greater Vancouver or the Fraser Valley Real Estate Board which assumes no responsibility for its accuracy. The materials contained on this page may not be reproduced without the express written consent of the Real Estate Board of Greater Vancouver or the Fraser Valley Real Estate Board.













































