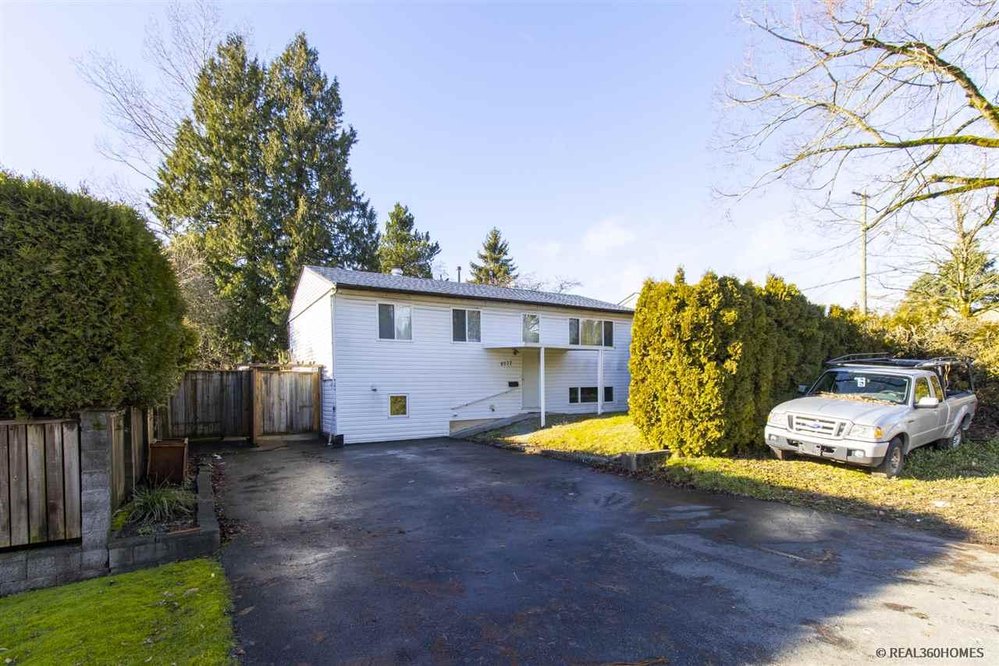8777 150 Street, Surrey
WELCOME HOME!!! Beautifully built & very well kept 2 levels 5 beds & 3 baths home on LARGE LOT located in desirable neighborhoods of Surrey. This home has 2 beds unauthorized suite mortgage helper. Recent updates include kitchen, newer roof (2018), new H/W tank& new laminate flooring (2020). A spacious yard & a huge covered sundeck off the living room for year round entertainment. Spacious living space on Main floor & has 3 good sized bedrooms & 2 full bathrooms. Lots of parking & RV parking available. Central location close to al the amenities: Safeway, Save on Foods, Shoppers Drug Mart, Shopping, Banks, Transport, Schools, & much more. Pictures don't do it justice. A MUST SEE!!! Showings by appointment. Suites on weekends only. Offers (if any) to be submitted Wed, Feb. 17 by by 5:00 PM.
- Clothes Washer
- Dryer
- Drapes
- Window Coverings
- Refrigerator
- Smoke Alarm
- Storage Shed
- Stove
- Central Location
- Private Setting
- Private Yard
- Recreation Nearby
- Shopping Nearby
| MLS® # | R2537700 |
|---|---|
| Property Type | Residential Detached |
| Dwelling Type | House/Single Family |
| Home Style | 2 Storey,Basement Entry |
| Year Built | 1976 |
| Fin. Floor Area | 2020 sqft |
| Finished Levels | 2 |
| Bedrooms | 5 |
| Bathrooms | 3 |
| Taxes | $ 4361 / 2020 |
| Lot Area | 7204 sqft |
| Lot Dimensions | 60.00 × 120.0 |
| Outdoor Area | Fenced Yard,Sundeck(s) |
| Water Supply | City/Municipal |
| Maint. Fees | $N/A |
| Heating | Natural Gas |
|---|---|
| Construction | Frame - Wood |
| Foundation | Concrete Perimeter |
| Basement | Full,Fully Finished,Separate Entry |
| Roof | Asphalt |
| Floor Finish | Laminate |
| Fireplace | 0 , |
| Parking | Add. Parking Avail.,Open,RV Parking Avail. |
| Parking Total/Covered | 6 / 0 |
| Parking Access | Front |
| Exterior Finish | Mixed,Vinyl |
| Title to Land | Freehold NonStrata |
| Floor | Type | Dimensions |
|---|---|---|
| Main | Living Room | 15' x 13' |
| Main | Dining Room | 9'9 x 8'6 |
| Main | Kitchen | 9'5 x 9'3 |
| Main | Master Bedroom | 11'9 x 9'6 |
| Main | Bedroom | 10' x 8' |
| Main | Bedroom | 9'3 x 8'3 |
| Below | Living Room | 15' x 10'6 |
| Below | Kitchen | 10'6 x 10' |
| Below | Bedroom | 15' x 11' |
| Below | Bedroom | 13' x 11' |
| Floor | Ensuite | Pieces |
|---|---|---|
| Main | Y | 4 |
| Main | N | 3 |
| Below | N | 4 |
Similar Listings
Disclaimer: The data relating to real estate on this web site comes in part from the MLS Reciprocity program of the Real Estate Board of Greater Vancouver or the Fraser Valley Real Estate Board. Real estate listings held by participating real estate firms are marked with the MLS Reciprocity logo and detailed information about the listing includes the name of the listing agent. This representation is based in whole or part on data generated by the Real Estate Board of Greater Vancouver or the Fraser Valley Real Estate Board which assumes no responsibility for its accuracy. The materials contained on this page may not be reproduced without the express written consent of the Real Estate Board of Greater Vancouver or the Fraser Valley Real Estate Board.
































