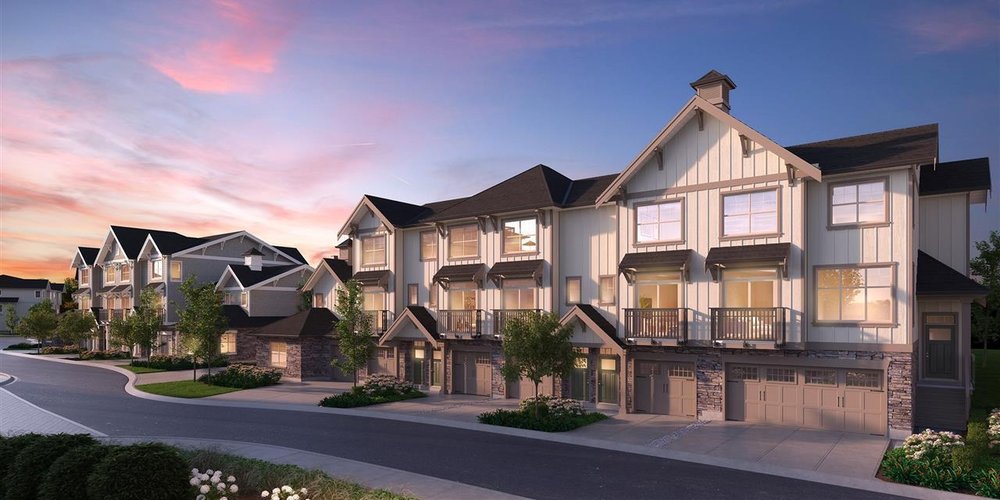B221 20487 65 Street, Langley
SOLD / $581,900
2 Beds
2 Baths
1,229 Sqft
2021 Built
$478.25 mnt. fees
Spacious, large unit with generous size bedrooms, stunning open concept galley style kitchen with 8' Island. Large window to let in natural light. Includes 2 parking, 1 storage. Large deck. Amenities include:Outdoor Clubhouse, Fitness Studio, Outdoor Playground. Centrally located with convenient access to Costco, Walmart, Langley townhall, Library and Willowbrook Mall and many more. Also close to transit with easy access to Hwy 10, Fraser Hwy, and Hwy 1 for easy commute. Units still under construction. Call today for more information!
Amenities
- Club House
- Exercise Centre
- Playground
Features
- ClthWsh
- Dryr
- Frdg
- Stve
- DW
- Security - Roughed In
- Sprinkler - Fire
Site Influences
- Central Location
- Shopping Nearby
| MLS® # | R2550703 |
|---|---|
| Property Type | Residential Attached |
| Dwelling Type | Apartment Unit |
| Home Style | Inside Unit,Upper Unit |
| Year Built | 2021 |
| Fin. Floor Area | 1229 sqft |
| Finished Levels | 1 |
| Bedrooms | 2 |
| Bathrooms | 2 |
| Taxes | $ N/A / 2021 |
| Outdoor Area | Balcny(s) Patio(s) Dck(s) |
| Water Supply | City/Municipal |
| Maint. Fees | $478 |
| Heating | Electric |
|---|---|
| Construction | Frame - Wood |
| Foundation | |
| Basement | None |
| Roof | Asphalt |
| Floor Finish | Mixed |
| Fireplace | 0 , |
| Parking | Garage; Underground |
| Parking Total/Covered | 2 / 2 |
| Exterior Finish | Mixed |
| Title to Land | Freehold Strata |
| Floor | Type | Dimensions |
|---|---|---|
| Main | Master Bedroom | 20'0 x 11'9 |
| Main | Walk-In Closet | 8'0 x 4'6 |
| Main | Bedroom | 11'6 x 9'6 |
| Main | Den | 6'6 x 5'0 |
| Main | Kitchen | 15'0 x 9'0 |
| Main | Dining Room | 7'6 x 9'6 |
| Main | Living Room | 13'0 x 11'0 |
| Floor | Ensuite | Pieces |
|---|---|---|
| Main | Y | 5 |
| Main | N | 4 |
Similar Listings
Listed By: Fifth Avenue Real Estate Marketing Ltd.
Disclaimer: The data relating to real estate on this web site comes in part from the MLS Reciprocity program of the Real Estate Board of Greater Vancouver or the Fraser Valley Real Estate Board. Real estate listings held by participating real estate firms are marked with the MLS Reciprocity logo and detailed information about the listing includes the name of the listing agent. This representation is based in whole or part on data generated by the Real Estate Board of Greater Vancouver or the Fraser Valley Real Estate Board which assumes no responsibility for its accuracy. The materials contained on this page may not be reproduced without the express written consent of the Real Estate Board of Greater Vancouver or the Fraser Valley Real Estate Board.
Disclaimer: The data relating to real estate on this web site comes in part from the MLS Reciprocity program of the Real Estate Board of Greater Vancouver or the Fraser Valley Real Estate Board. Real estate listings held by participating real estate firms are marked with the MLS Reciprocity logo and detailed information about the listing includes the name of the listing agent. This representation is based in whole or part on data generated by the Real Estate Board of Greater Vancouver or the Fraser Valley Real Estate Board which assumes no responsibility for its accuracy. The materials contained on this page may not be reproduced without the express written consent of the Real Estate Board of Greater Vancouver or the Fraser Valley Real Estate Board.

















