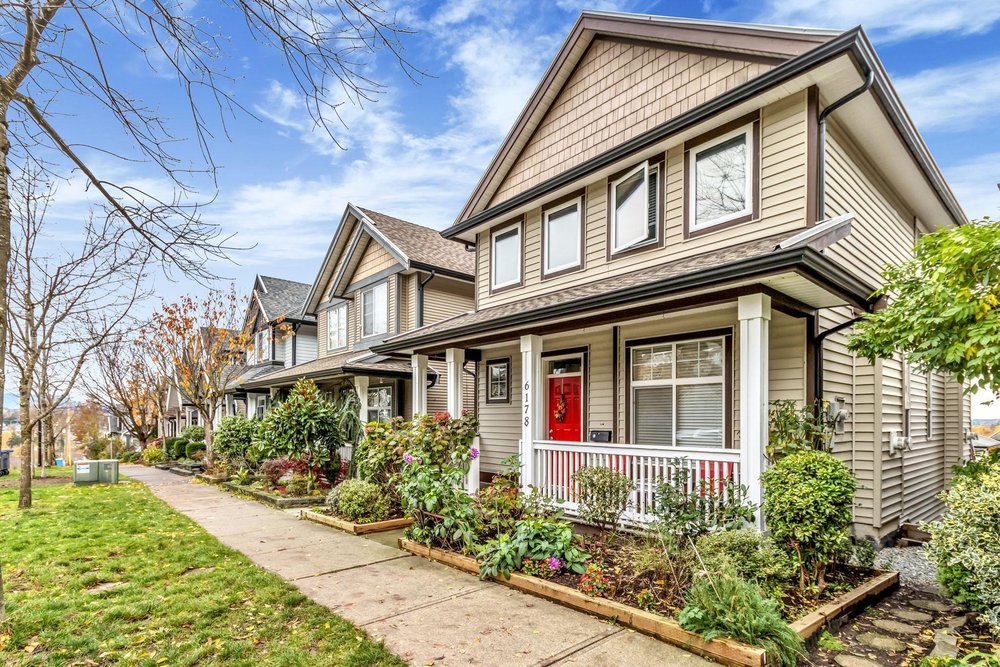6178 150 Street, Surrey
Opportunity KNOCKS!!! Beautiful well kept & updated home WELCOMES YOU in Sullivan Station, the highly sought after neighbourhood features 2 storey & basement w/5 beds & 4 baths which has 2 beds separate entry for mortgage helper. Amazing views of Mount Baker & Valley from master bedroom & kitchen. Spacious & inviting living room leads into a large classic kitchen & nook w/abundance of natural lights overlooking greenery private backyard. Updates include new windows & engineer hardwood floors upstairs, living room carpet, newer finished basement & H/W tank, newer paint & SS appliances & granite counter tops (up & down). Walking distance to Cambridge Elementary & Sullivan Heights Secondary, YMCA, Shopping, banks & all types of amenities. A perfect Home & Location to raise your Happy family!
- ClthWsh
- Dryr
- Frdg
- Stve
- DW
- Central Location
- Private Setting
- Private Yard
- Recreation Nearby
- Shopping Nearby
| MLS® # | R2638551 |
|---|---|
| Property Type | Residential Detached |
| Dwelling Type | House/Single Family |
| Home Style | 2 Storey w/Bsmt. |
| Year Built | 2006 |
| Fin. Floor Area | 2643 sqft |
| Finished Levels | 3 |
| Bedrooms | 5 |
| Bathrooms | 4 |
| Taxes | $ 3901 / 2021 |
| Lot Area | 2713 sqft |
| Lot Dimensions | 9.00 × 29.52 |
| Outdoor Area | Patio(s) |
| Water Supply | City/Municipal |
| Maint. Fees | $N/A |
| Heating | Electric, Forced Air, Natural Gas |
|---|---|
| Construction | Frame - Wood |
| Foundation | |
| Basement | Full,Fully Finished |
| Roof | Asphalt |
| Floor Finish | Laminate |
| Fireplace | 2 , Natural Gas |
| Parking | DetachedGrge/Carport,Garage; Double |
| Parking Total/Covered | 2 / 2 |
| Parking Access | Rear |
| Exterior Finish | Vinyl,Wood |
| Title to Land | Freehold NonStrata |
| Floor | Type | Dimensions |
|---|---|---|
| Main | Living Room | 16'8 x 13'8 |
| Main | Dining Room | 18'3 x 9'7 |
| Main | Kitchen | 15'10 x 13'3 |
| Main | Family Room | 12'3 x 7'5 |
| Above | Master Bedroom | 14'8 x 12'6 |
| Above | Bedroom | 10'7 x 10'3 |
| Above | Bedroom | 10'7 x 10'3 |
| Below | Bedroom | 15'7 x 13'2 |
| Below | Bedroom | 13'5 x 10'5 |
| Below | Kitchen | 16'1 x 11'0 |
| Floor | Ensuite | Pieces |
|---|---|---|
| Main | N | 2 |
| Above | Y | 4 |
| Above | N | 4 |
| Below | N | 4 |
Similar Listings
Disclaimer: The data relating to real estate on this web site comes in part from the MLS Reciprocity program of the Real Estate Board of Greater Vancouver or the Fraser Valley Real Estate Board. Real estate listings held by participating real estate firms are marked with the MLS Reciprocity logo and detailed information about the listing includes the name of the listing agent. This representation is based in whole or part on data generated by the Real Estate Board of Greater Vancouver or the Fraser Valley Real Estate Board which assumes no responsibility for its accuracy. The materials contained on this page may not be reproduced without the express written consent of the Real Estate Board of Greater Vancouver or the Fraser Valley Real Estate Board.













































